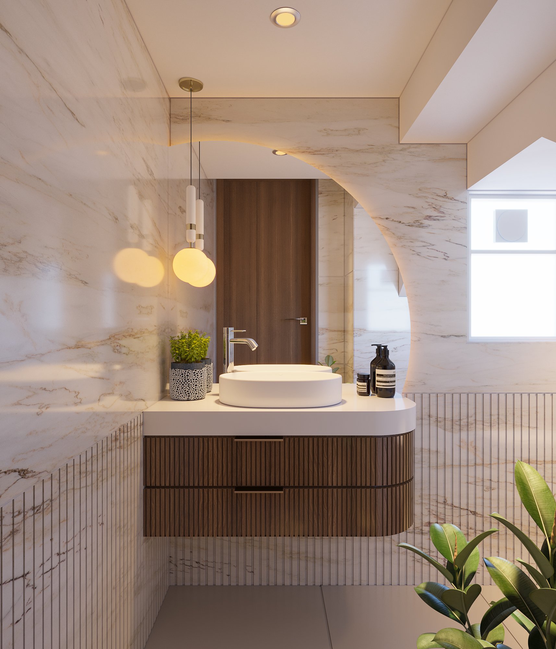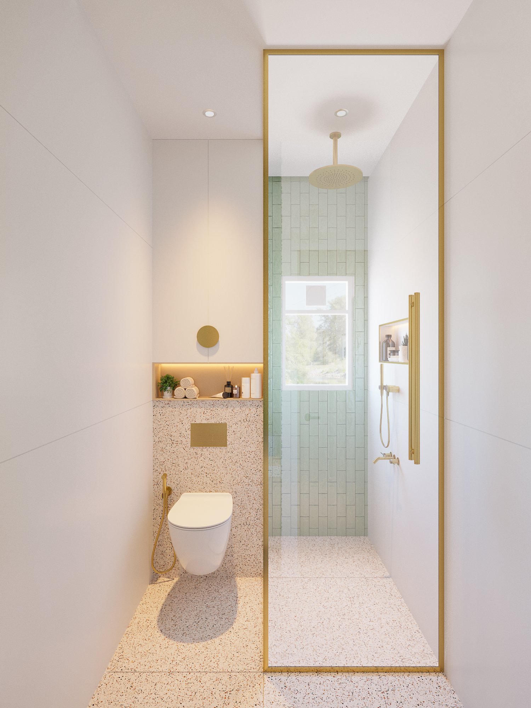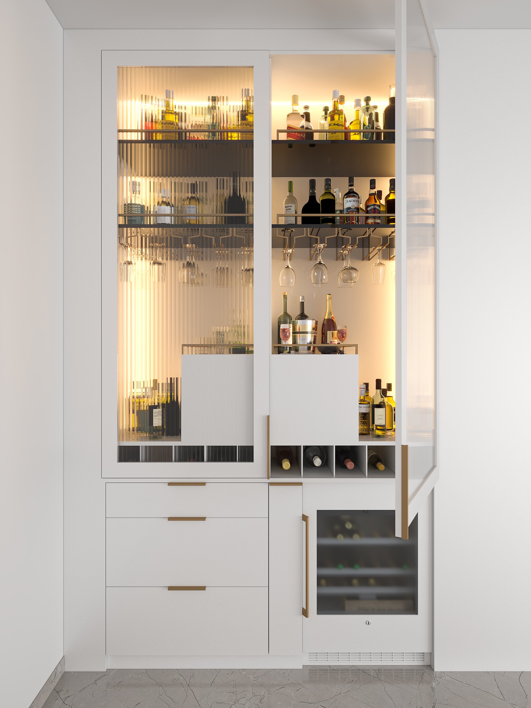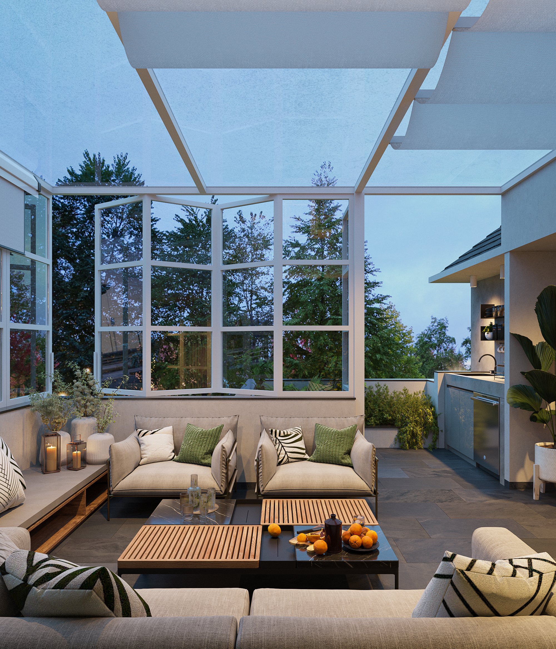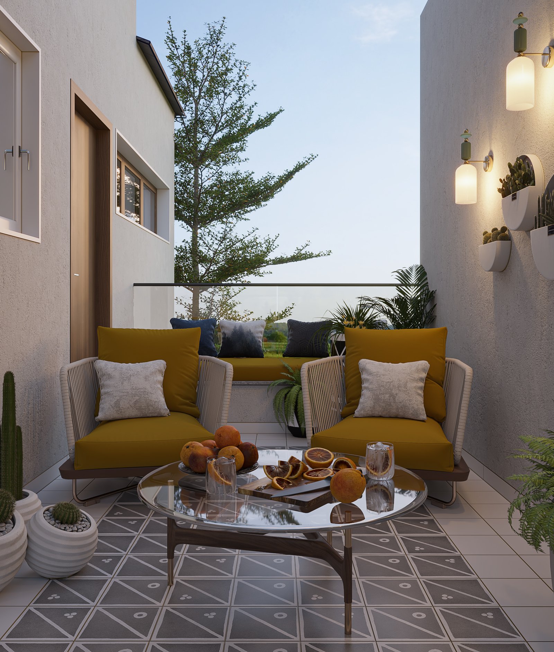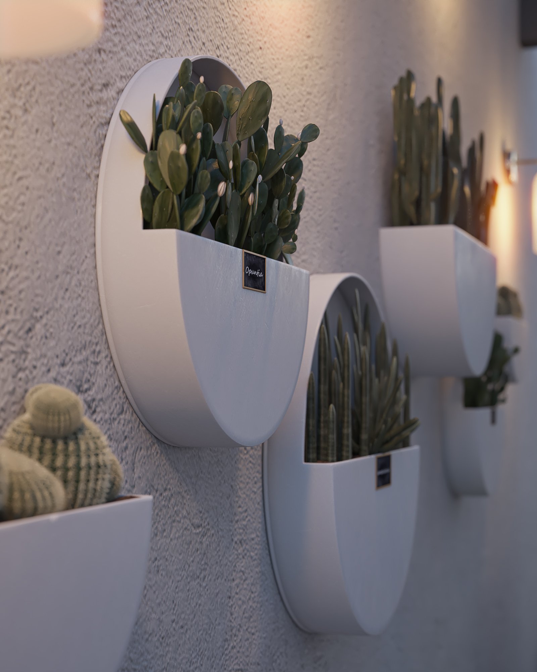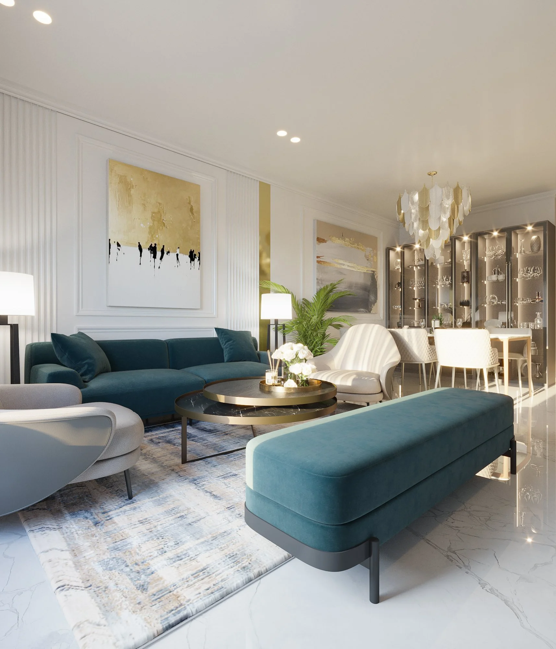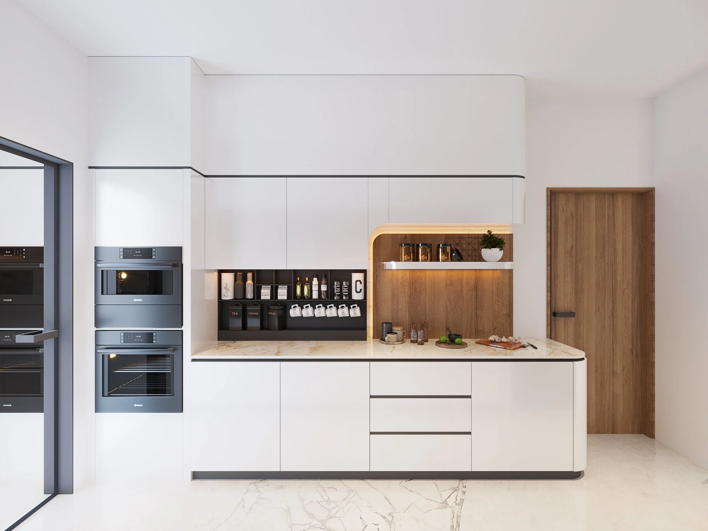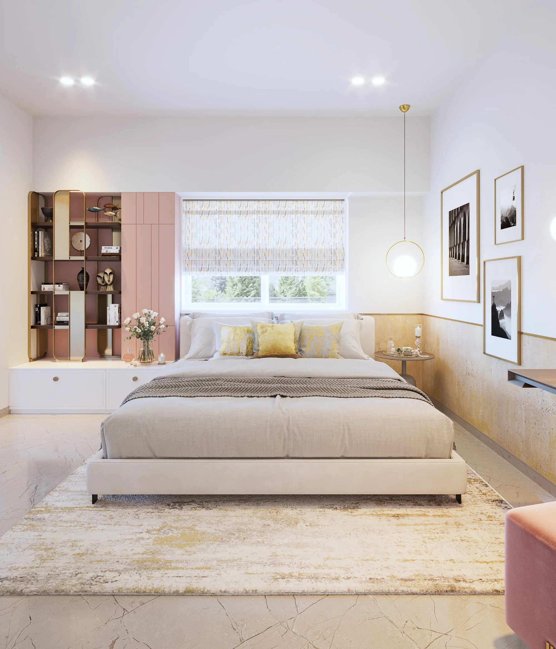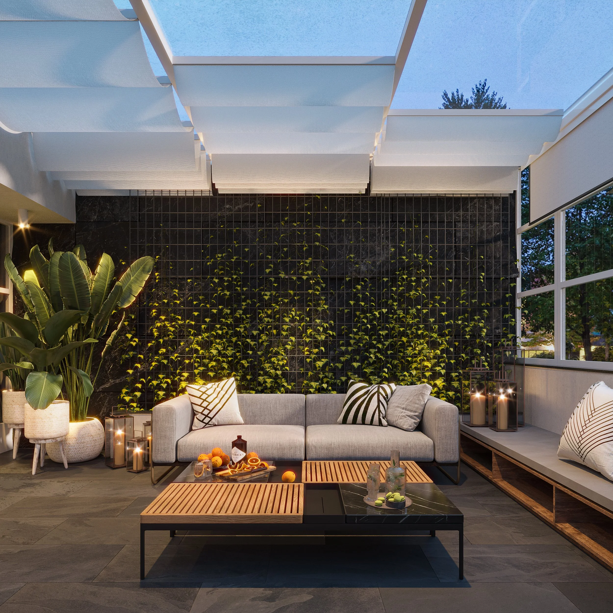
Barigidad Residence
Team: Aaradhana Joshi , Siddhi Nanivadekar, Stuti Jain
Year: Ongoing
Location: Baner, Pune
“Style is a way to say who you are without having to speak”
— Rachel Zoe
About Project
A grand renovation project in it’s scale, this house is located in the Baner area of Pune. This 3-storeyed bungalow is a home to a family of 4. This 1960 sq.ft. bungalow is designed with a contemporary vision. Bespoke luxury takes on a whole new meaning expressed here in every detail through the concept of design.
The sleek furniture and upholstery creates a dialogue with the white moulding walls in the living room. The gold plating on the large wall further adds grandeur to the living room. Dining room is designed in harmony with the living room, adorned with an impressive glass crockery unit flanked on one wall.
The all-white bar unit with contrasting golden handles is smartly fitted in the niche near the kitchen and dining room. The modular kitchen in whites and browns create a playful antithesis and makes the space appear visually bigger.
The son’s bedroom on the ground floor with a huge opening, opens out into a resplendent backyard. The room in shades of blue and white gives a sense of peacefulness and purity. The outdoor backyard designed with a lush tropical landscape merges well with the entire house and creates a hierarchy of open spaces.
The second floor hosts a daughter's bedroom and a master bedroom. The pastels provide a sense of comfort in the daughter’s bedroom and the quirky bookshelf and mirror wall adds a playfulness to the space.Daughter’s washroom is decorated with terrazzo flooring, with white and pastel blue creating an absolute contrast. The master bedroom having a huge marble tv wall in front of the bed gives a feeling of grandiosity and the muted palette adds a chic touch to the room.
The master bedroom having a huge marble tv wall in front of the bed gives a feeling of grandiosity and the muted palette adds a chic touch to the room. The study room is separated from the main room by a glass partition wall, keeping it visually connected to the main area. A huge bookshelf of gold is embellished on the surface opposite to the study table making the room snug and comfortable. The master bedroom washroom is defined with white marble and a hint of gold; the onyx marble adds an opulent touch to the washroom.
A small private terrace for the master bedroom gives out a restful yet cheerful aura. A plush swing, ornamented tiles and yellow upholstery adds a mellow accent to the terrace.
The top floor consists of a drum room and a terrace convertible home theatre. Drum room offers a fantastic vision of the house. A room with wooden sloping roof, contrasted with dynamic wall panelling creates a perfect drummer’s refuge. A retractable roof and a glass facade lengthens the perspective of the room and supplies it with abundant openness. A vertical garden on one side and comfortable seating on the other sides lead to a welcoming undertone.
Project Gallery









