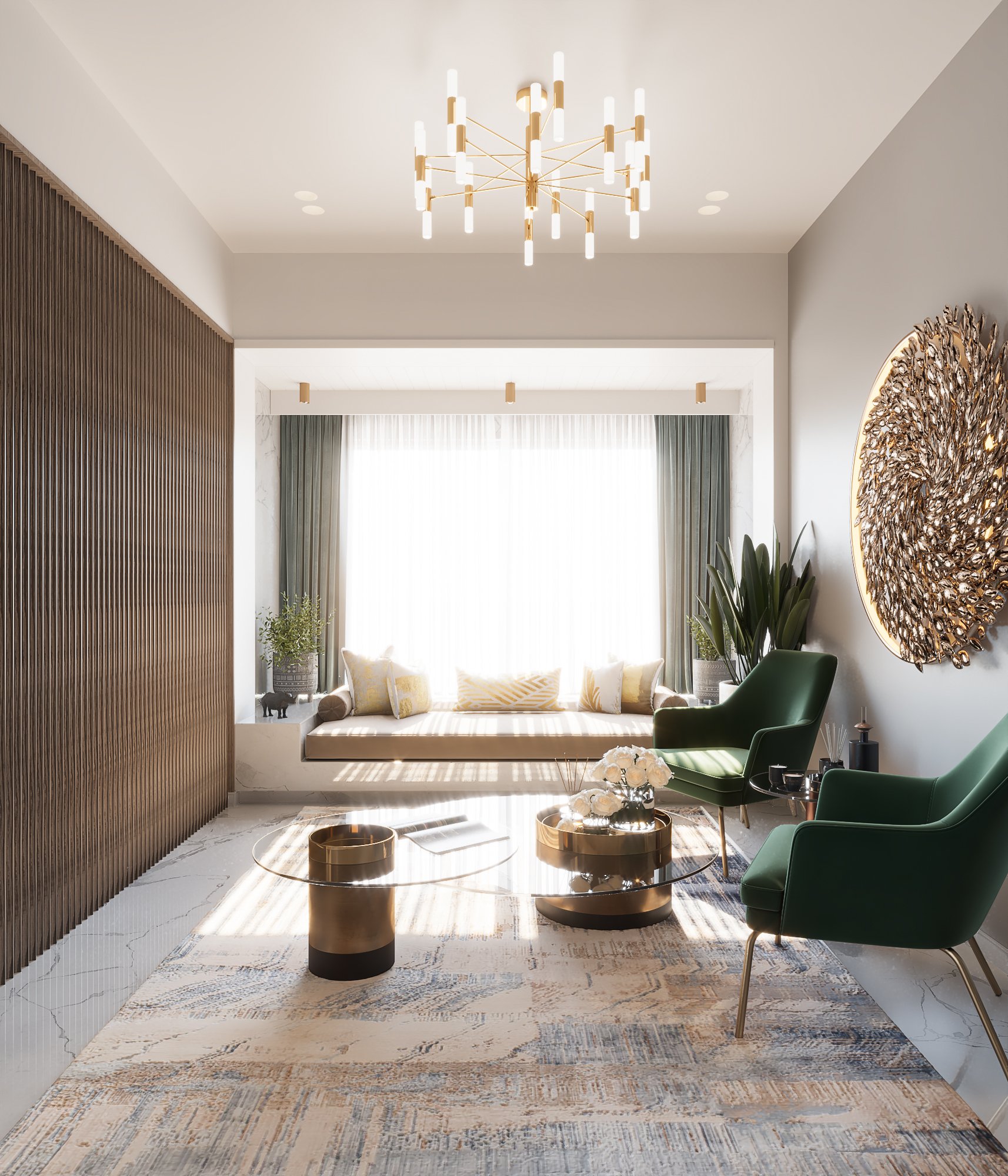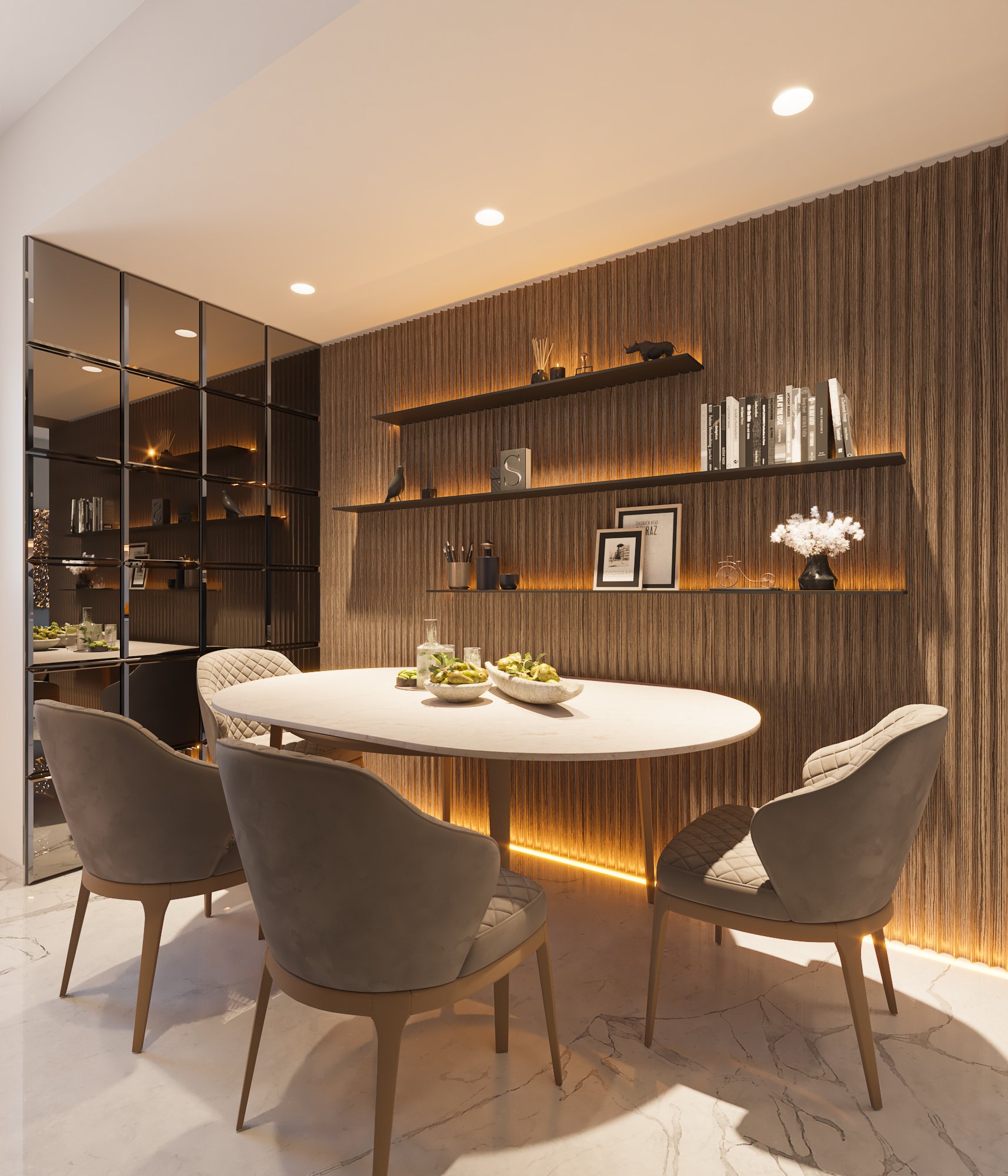
Mayekar Residence
Team: Siddhesh Marne, Shraddha Kondalwade, Nikhil Takale
Year: 2021
Location: Mulund, Mumbai
“A room should never allow the eye to settle in one place; it should smile at you and create fantasy”
— Juan Montoya
About Project
A compact apartment holding a living room, dining kitchen and a bedroom was to be designed. An entry leading to a small-sized living room had to be designed cleverly. To make the room appear spacious, it is enriched mostly with varied brush-strokes of white and complemented by a fluted wooden panelling on one side, thus adding a flash of sophistication. The tv unit exhibits elegance by having a motif in white marble and gold plating in between.
The wooden fluted panel is continued in the dining room, making the living room and dining a seamless area. The patterned black tinted glass wall creates a texture and color contrast, breaks the homogeneity and adds an undimmed lightness to the room.
The kitchen cabinets and otta also have a play of whites to make the space visually bigger. Subtle details in panelling, TV console, doors and lighting add poshness to the residence
The bedroom is designed in a muted palette to add generosity to the space. The full height cushioned bed back juxtaposed with mirror gives an ambience of resplendence. The washroom in white marble having black and golden grains and further ornamented with golden cp and sanitary fittings displays magnificence and boldness.
Project Gallery













