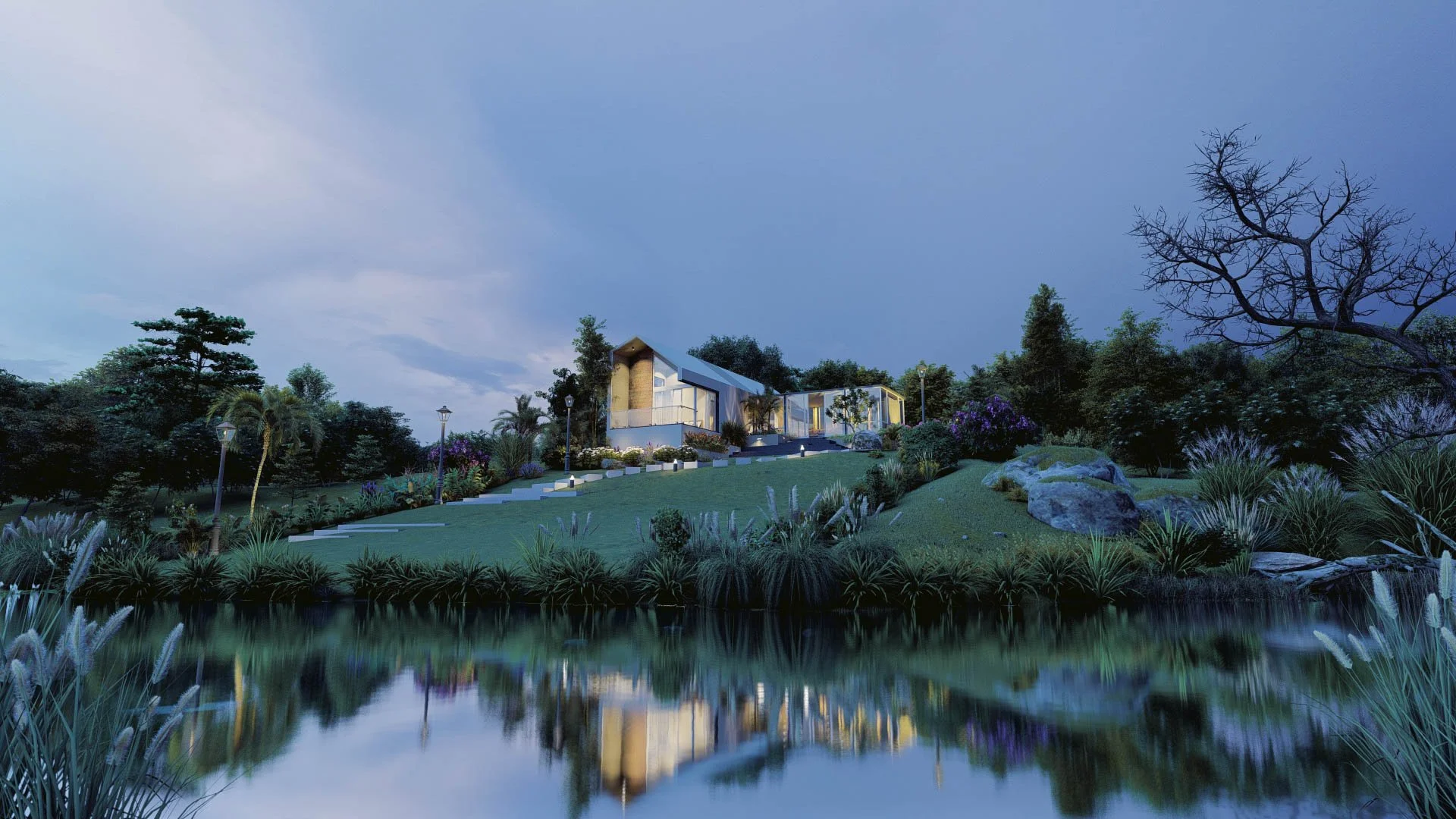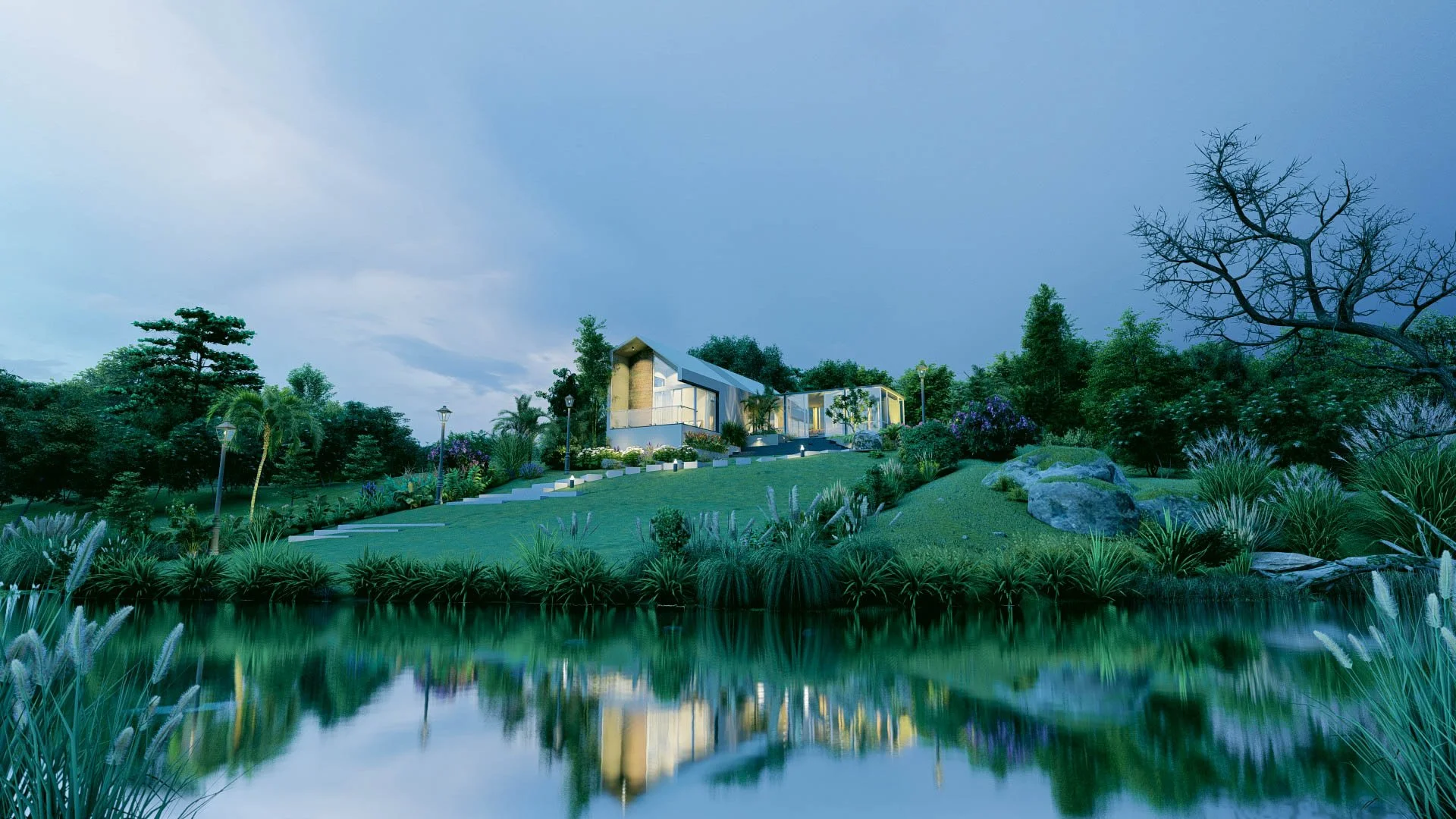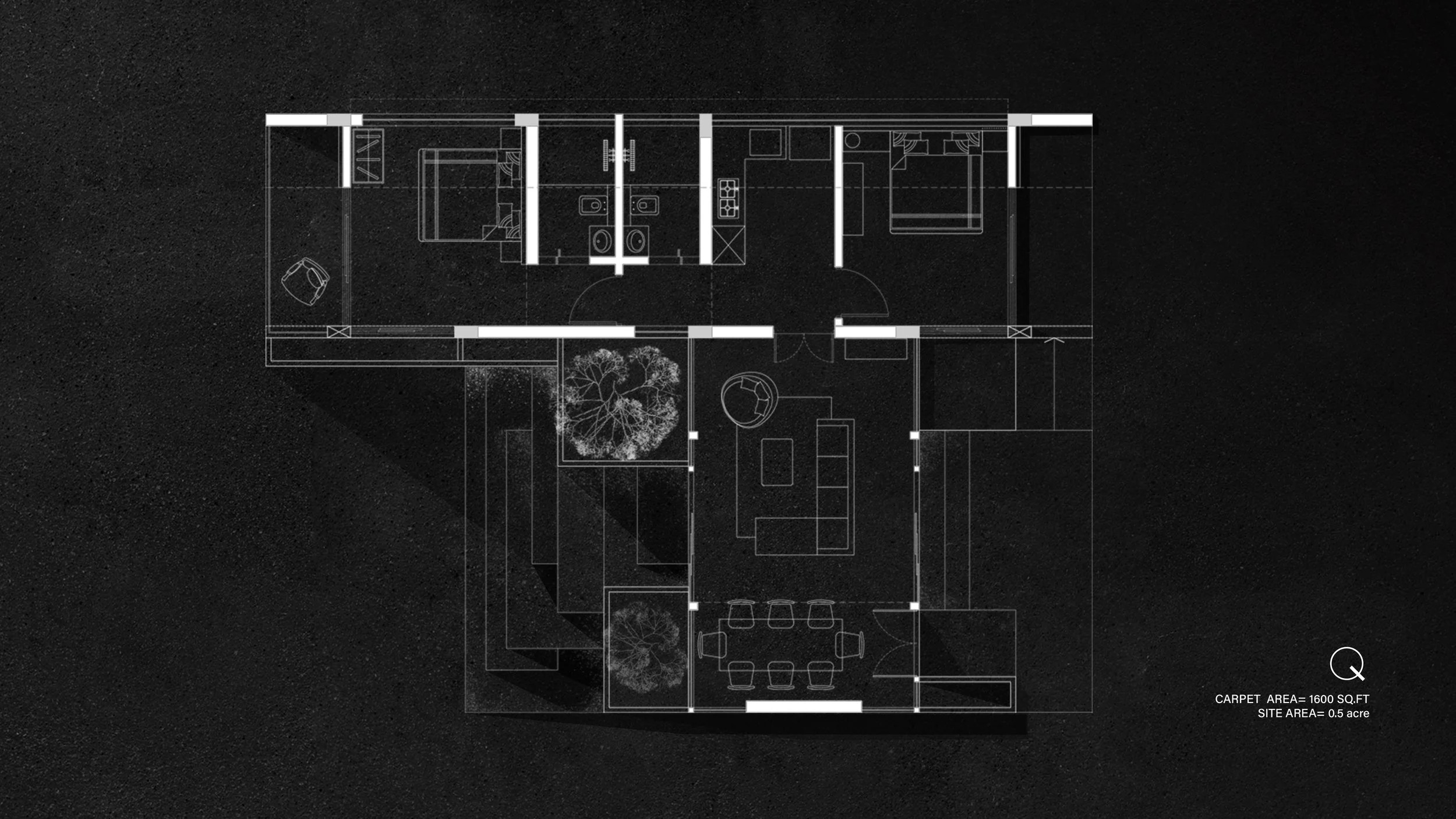
Weekend House
Siddhesh Marne , Poorva Bafana, Nikhil Takale
Carpet area: 1600 sq.ft.
Year: 2020
Location: Pawna
“As if they were pictures, which are arising from great depths and now on the verge of disappearing into it again. It is about this brief moment in between”.
— Florian Lilies
About Project
This house is located in the middle of a lush greenery and backwaters in the milieu. The house sits on a site in a way that allows a perfect view of the backwaters..
The project starts with one horizontal rectangle intervening another longitudinal rectangle. The distribution of the house obeys two concepts. First, family vacations and the need for both large meeting spaces and places with total independence and tranquility from the busy city life. The main challenge was to hold the life of a person according to their way, trying to achieve spatial continuity throughout its journey and ensuring a interior-exterior relationship as a design strategy. One of the rectanguloid is a glass block which consists of a living room and dining area, overlooking a heavy landscaped area, the lawn and backwaters on the backside. The glass block with a patterned pergola over it throws interesting shadows during different times of the day and creates a space which merges the line between indoor and outdoor. The other rectanguloid comprises private spaces with two bedrooms and a kitchen in between. Both the bedrooms have an outdoor deck area embracing the natural beauty around. The glass block of living and dining takes one down to the lawn area through a series of meandering steps, with tropical flora all around. The winding pathways to and from the house are blanketed with thick flora around it, creating a warm spatial experience and keeping an element of surprise.
Regarding the materiality, the exterior bedroom faces are adorned with warm rustic tiles. The private chunk has a sloping roof with a natural concrete texture, thus complementing the glass block and having an amalgamation of rustic and contemporary language. Having large sized openings in all the rooms help in getting abundant natural light inside the structure. Interior is kept minimal, having white-washed walls and contrasting wooden textured partitions in between.
The entire house is decorated with a sprawling lawn in front with vegetation on the periphery. The lawn descends down towards the breathtaking backwaters, letting the user escape into a dream world
Project Gallery







